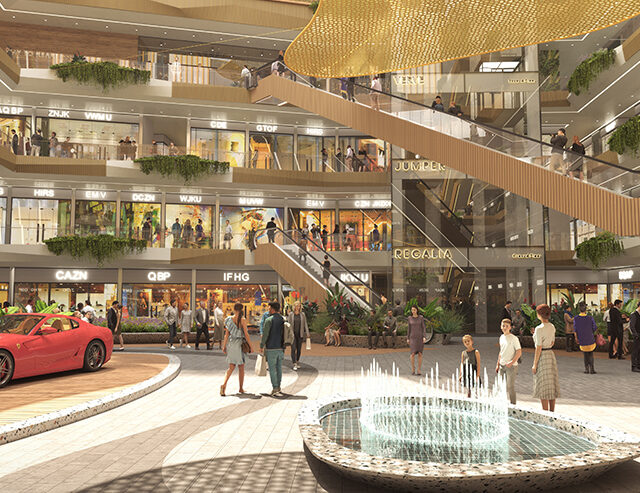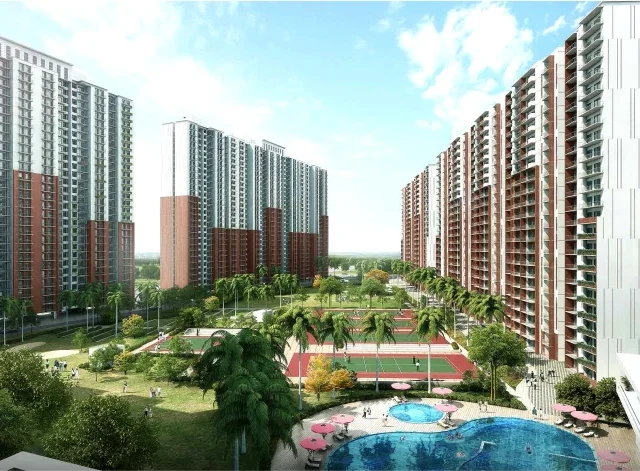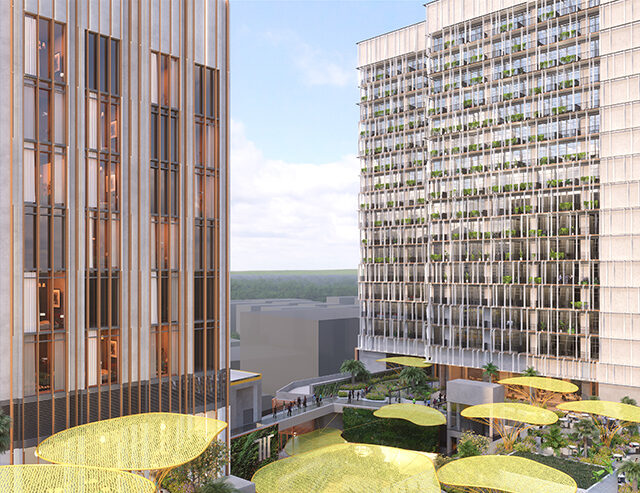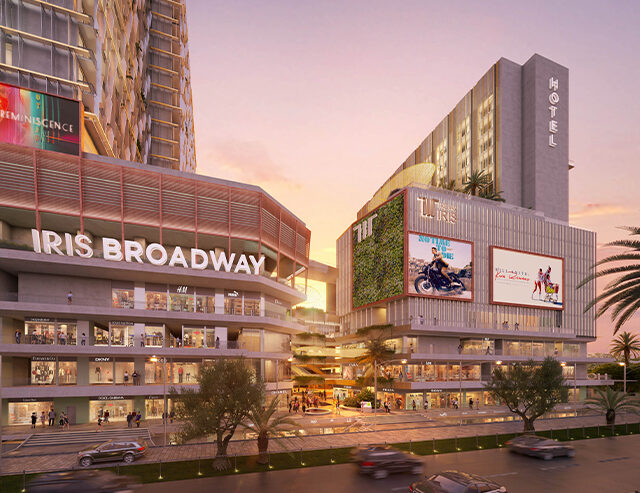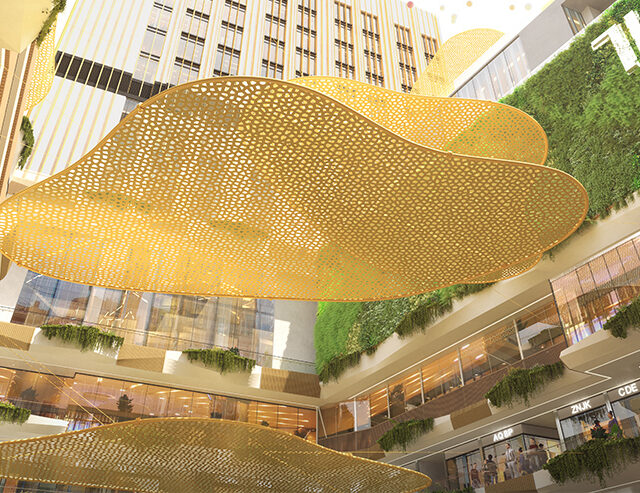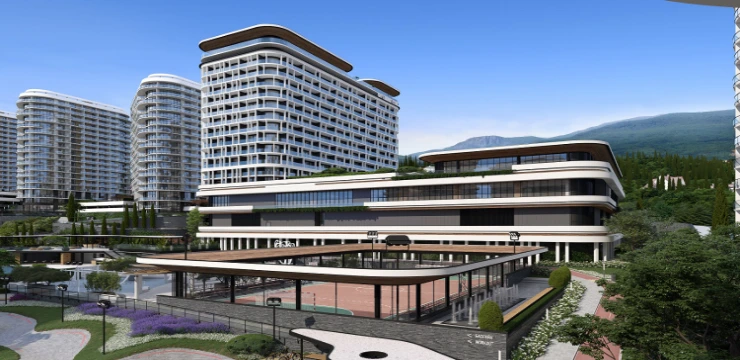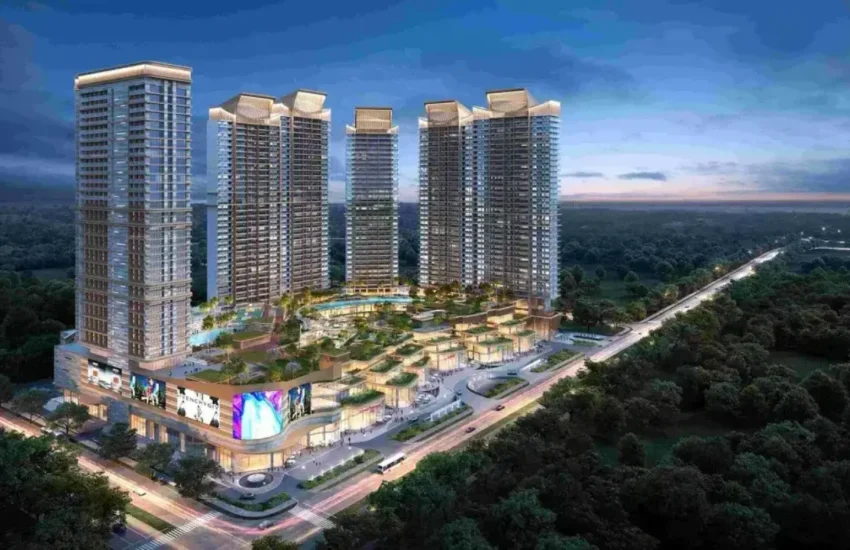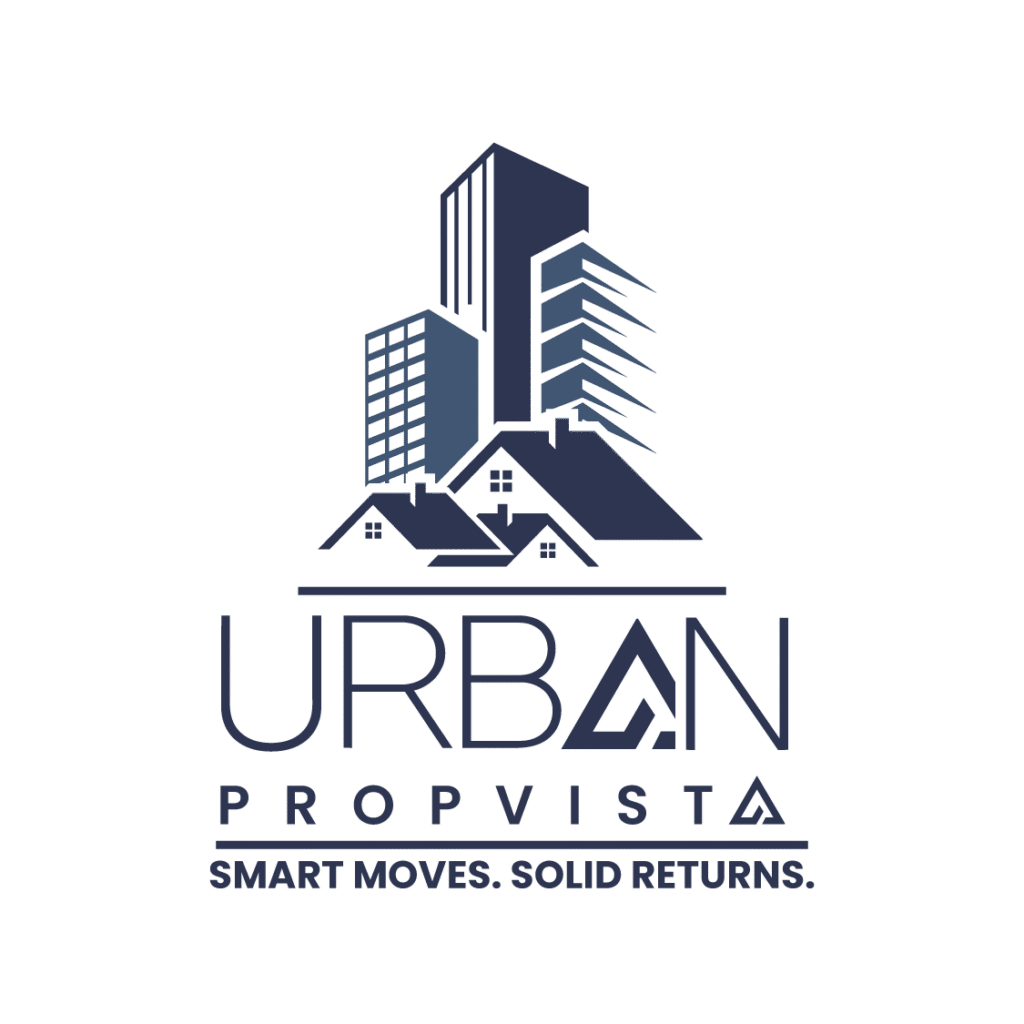IRIS Broadway Greno West
FeaturedOverview
IRIS Broadway Greno West in Noida is the newly launched commercial project by Trehan IRIS in Greater Noida West. It covers an area of 3.45 acres of green buildings which have energy-saving features. Adding to that, there is a central atrium of 25,000 sq. ft. area which has been developed with the natural plantations and shading structures.
You can have a view of the central atrium from the elevators of the mall and the builder has provided a roof terrace with a garden. The location of IRIS Broadway Greno in Greater Noida West is chosen strategically and the buyers and investors will find all the civic amenities nearby to get the maximum footfall at the mall of IRIS Broadway Greno West.
The best thing is that from the IRIS Broadway mall to the food court to meeting space and many more additional provisions are available for your investment. Hence, the Commercial project of IRIS Broadway Greno in Noida Extension offers the best opportunity for potential investors to buy a property in this premium retail-led mixed-use development.
IRIS BROADWAY RERA NUMBER
The commercial project of IRIS Broadway Greno West in Noida is registered with the RERA online portal which means it includes all the details of the project. However, IRIS Broadway Greno West RERA number is UPRERAPRJ673874.
Site Layout
The commercial development of IRIS Broadway Greno West Noida has been developed with several commercial options including retail shops, offices, and anchor stores. This is a fabulous commercial property which has got 4 large anchors with a huge atrium of 25000 sq. ft. and road frontage. This commercial development by Trehan is a green building with an Iconic 30-floor office tower.
With around 20 food courts or restaurants, the Trehan IRIS Broadway Greno Greater Noida West has got Triple height Entertainment zone. There are approx. 658 units with different size ranges from 100 – 1500 Sq. Ft. With a G+6 floor structure, this is a perfect retail destination for people looking for retail shops because there are double-height ground-floor shops that face the entrance hall and wide main roads.
Having 5-screen cinemas with over 1200 seats for visitors, this particular development will attract a lot of customers which eventually increases the footfall of the customers. Multiple Drop-offs for retail shops on the Lower Ground floor and Ground floor along with wide 12-18 ft corridors across the retail shop fronts are provided for perfect visibility.
Specification
Structure
- The building is being developed with earthquake-resistant RCC Structure
Landscape
- The buyers can witness the richly landscaped central plaza,
- There is a pedestrian plaza which is designed with seating areas and food kiosks,
- There are dedicated drop-off zones and entrances for retail on-site parking areas,
- Lush canopy trees and landscape features.
Finishes
- Exteriors are given finishes with a combination of Glass, marble, stone, and painted surfaces,
- Combination of stone and painted surfaces is provided in the lobbies,
- Basement is made with broom finish concrete and the tenant floor finish is done with concrete floor,
- The toilet finishings are done with modem fittings and fixtures.
Retail Shops Retail Floors
- Retail shops are provided in Atrium, Ground, First, and Second floors,
- Large storefronts and glazing areas are provided for the retail units,
- Arcade along all the retail units and dedicated signage area for all units as per design is given.
Parking
- Multilevel basement has been provided for parking and services,
- There is also adequate surface parking.
Security
- Real-time monitoring ensures to provide greater workplace security,
- Manned security is there at all vehicular entry and exit points,
- For lift security, the wet riser or hose is provided as per norms.
Features and Amenities
IRIS Broadway the commercial property features and amenities are the characteristics that promote its appeal to its potential investors. And here we are bringing you all the listed features of one of the much-awaited commercial properties in the Noida extension with units like Shops, Offices, and Anchors.
- There are 6 independent entry/exit and drop-off points in the mall
- Gym & spa are offered for relaxing the overworked muscles
- The Proposed upcoming metro station will be in front of the mall
- 6 large anchors are provided with road frontage
- People can enjoy in large landscaped terrace restaurants
- Large conference rooms in the office tower for all meeting needs
- Banquet hall with a capacity of 1500-2000 people is also there
- Express escalators are provided exclusively for the food court
- The building structure is designed by Uncommon Land, UK
- Triple-height entertainment center has been provided, etc.
Details
-
Property ID:HZ29
-
Price (₹):₹ 31.00 L* - ₹ 4.50 Cr*
-
Status:
Amenities
- 24/7 Power Backup
- 24x7 Security
- Bar Chill Out Lounge
- Car Wash Area
- Card Room
- Entrance Lobby
- Fire Fighting System
- Food Court
- Internal Street Lights
- Laundry
- Restaurant
- Security Cabin
Materials
- Brick
- Rock

