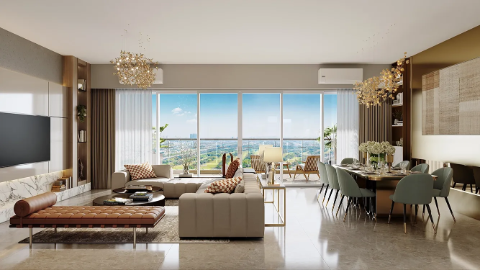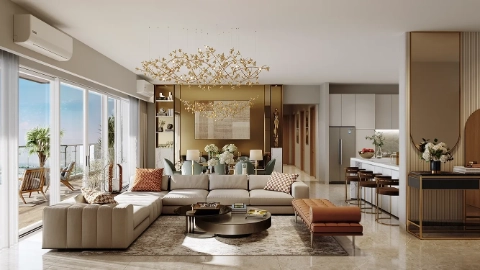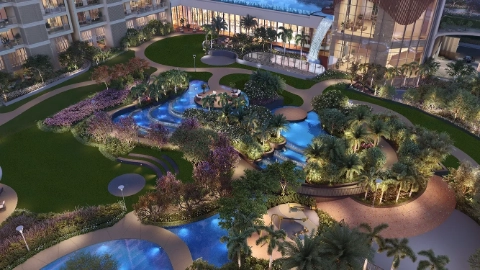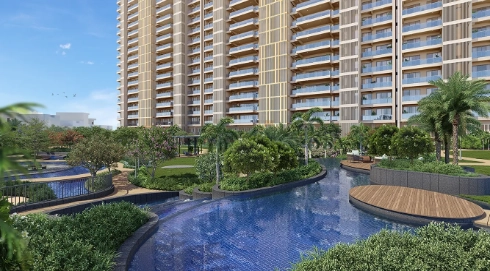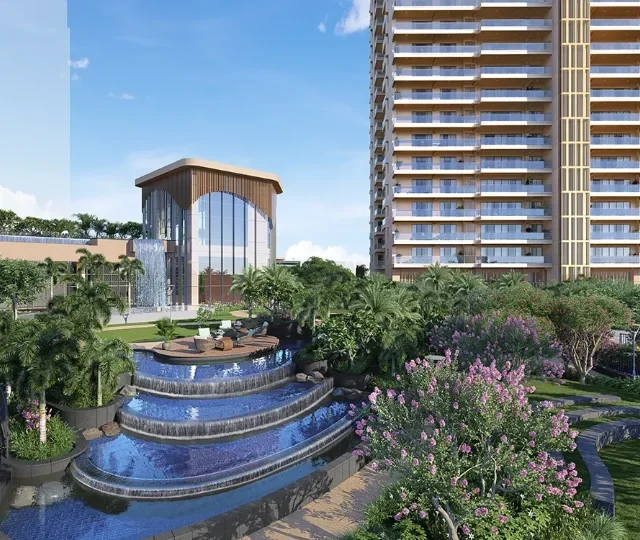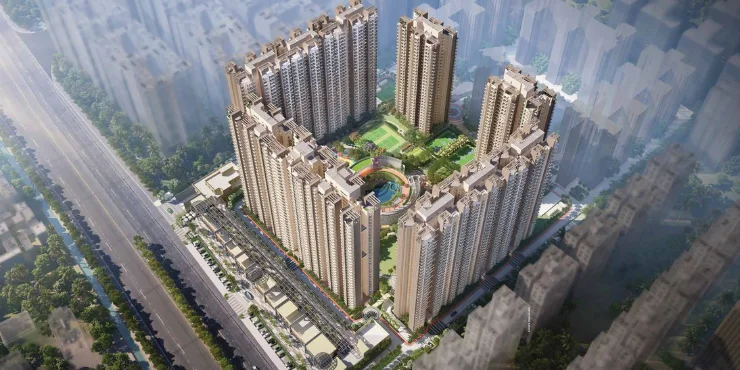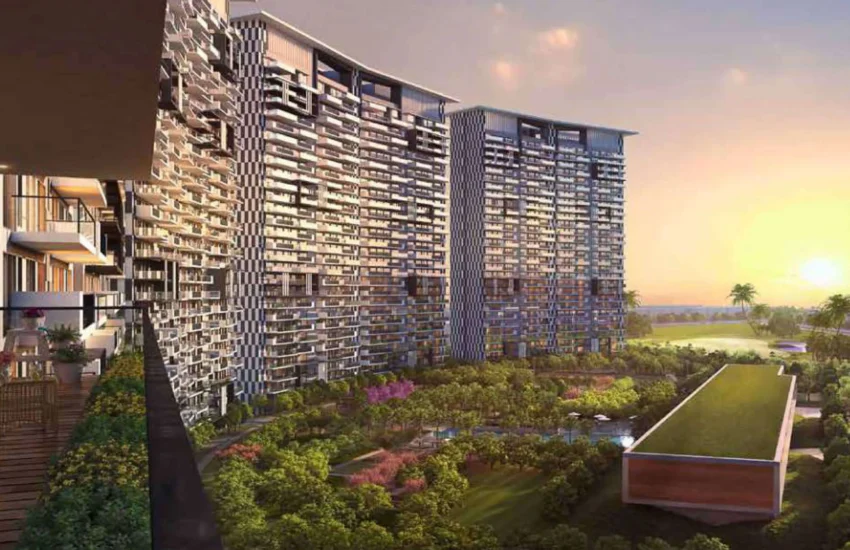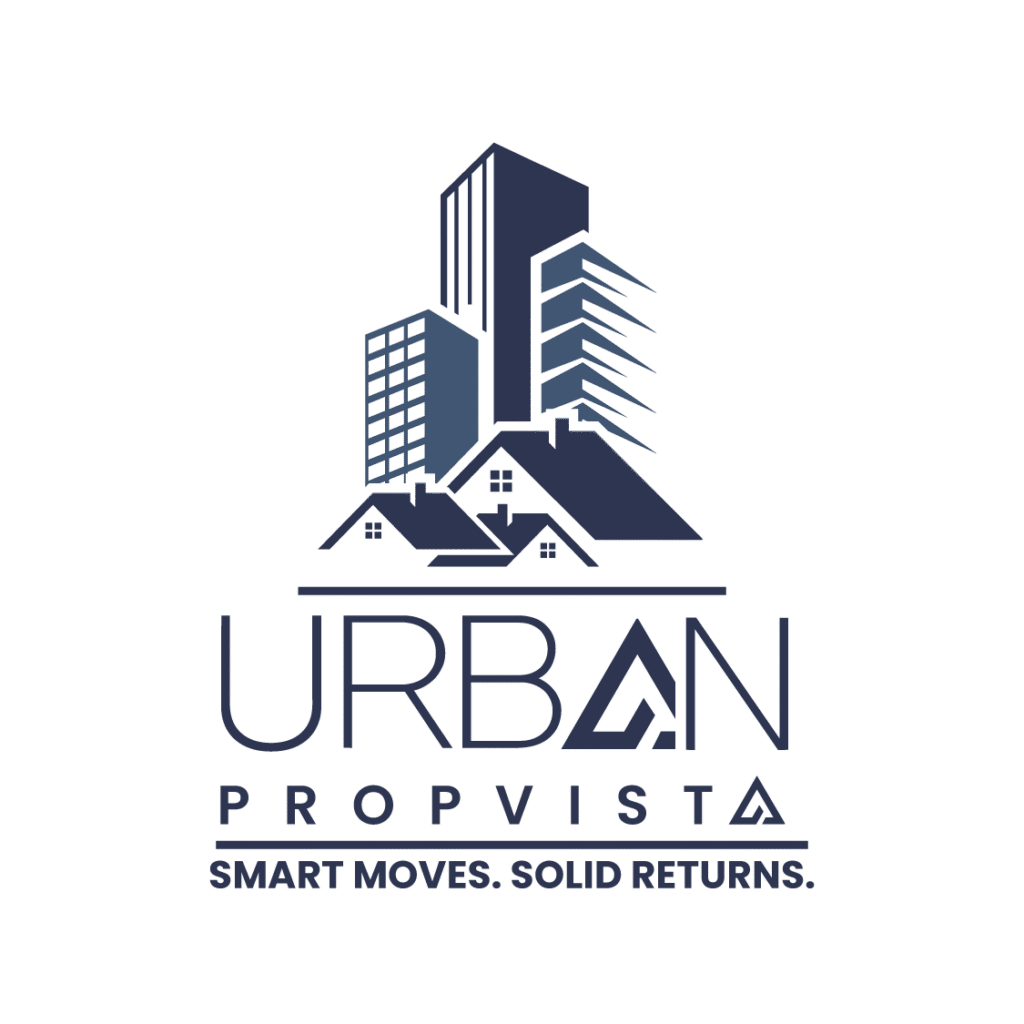ACE Starlit
FeaturedOverview
ACE Starlit is one of the most iconic projects of the ACE Group of India. The project ACE Starlit is an Ready to Move property and is one of its kind. The Developer is bringing the best project on Noida Expressway to offer a luxurious lifestyle to the buyers and investors. This Project presents the spacious 2bhk Apartments for sale in Noida.
The apartments are ultra-luxury residences that provide the residents with effortless connectivity to the major parts of the city. This residential apartment development project in sector 152, Noida spans an expansive area of 6.79 acres. These spacious homes are thoughtfully crafted to provide residents with a harmonious balance of comfort, style, and functionality.
RERA Number:
The Residential Enclave of ACE Starlit is a RERA-approved residential enclave which means the official website of RERA contains all the project-specific information and interested people can check everything related to the project by entering ACE Starlit RERA Number UPRERAPRJ677294 on RERA’s website.
Site Layout
The site of the residential complex, ACE Starlit has been designed thoughtfully in one of the prime localities of Noida, Sector 142. The project is spread over a total land area of 6.79 acres. The best thing is that this residential development has a 70% Green landscape and the remaining 30% will be used for Construction according to sustainable lifestyle living. The residential development is offering 492 residential apartments for sale in Noida in different configurations of 2 BHK and with sizes from 1350 sq. in 5 towers with G+26 floors. The project was launched in May 2021 and the possession of this uniquely designed residential enclave is scheduled in April 2025.
Detailed Features and Amenities
The features and amenities offered in ACE Starlit are designed to elevate the lifestyle of the residents. However, some of the prime features and amenities offered in ACE Starlit are as follows:
- Reflexology Park
- Hibiscus Garden
- Forest Trail
- Multi-Purpose Hall
- Waiting Lounge
- Kids Zone
- Salon & Spa
- State-of-the-art Gymnasium
- Yoga & Meditation Area
- Swimming Pool, etc.
Specifications
Living and Dining Area
- Vitrified Tiles are used for the flooring of living and dining areas,
- False ceiling or POP is done for the ceiling of the living or dining area,
- External Doors & Windows are made with UPVC/Powder coated Aluminium.
Master Bedroom
- The Laminated Wooden Flooring is used for the master bedroom,
- Oil Bound Distemper is used for the walls of the master bedroom,
- False ceiling/ POP is done for the ceiling of the master bedroom,
- External Door & Windows are made with UPVC/Powder coated Aluminium,
- The Internal Door of the master bedroom has Wood Frames with Flush Doors/Skin Doors,
- The modular wardrobes of standard make are given for master bedrooms.
Other Bedrooms
- The flooring of other bedrooms is done with Laminated Wooden Flooring,
- Oil Bound Distemper is used on the walls of other bedrooms,
- False ceiling or POP is done for the ceiling of the other bedrooms,
- External Door & Windows of the other bedroom are made with UPVC/Powder coated Aluminium,
- The internal Door of the other bedrooms has Wood Frames with Flush Doors/Skin Doors,
- The modular wardrobes of standard make are given for other bedrooms.
Kitchen
- Flooring of the kitchen is done with the Vitrified Tiles,
- The wall of the kitchen is made with dado 2 Feet above the Counter and oil-bound distemper,
- External Door & Windows are made with UPVC/Powder coated Aluminium,
- A Granite Counter with an SS Sink is provided in the kitchens
- The Modular kitchen is provided with u/c & o/c cabinets of standard make.
Bathroom
- Flooring of bathrooms is done with Anti-skid Tiles,
- The wall tiles are given upto-7 feet of the bathroom walls,
- The external ventilator and windows are made with UPVC or Powder coated Aluminium,
- Fittings and Fixtures in the bathrooms are provided with Standard Bath Fittings,
- A combination of Hot and cold water arrangements is also given in Bathrooms.
Balcony
- Flooring of the balconies is done with the anti-skid tiles,
- The walls of the balconies are painted with external weatherproof paint,
- The MS Railing/ SS Frame with Glass Railing is given in the balconies,
- External Doors & Windows are made with UPVC/Powder coated Aluminium.
Other Specification
- Italian Marble is used in the Living, Kitchen, & Common Areas.
- Wardrobes & Wooden Flooring are given in the Bedrooms.
- Modular Kitchen and False Ceiling with Lighting are given in the bedrooms.
Location Advantage:-
Connectivity:
- Noida-Greater Noida Expressway – 14-minute drive
- Aqua Metro Line – 15-minute drive
- FNG Expressway – 20-minute drive
- DND Flyover – 18-minute drive
- Jewar International Airport – 30-minute drive
Nearby Hospitals:
- Jaypee Hospital – 13-minute drive
- Kailash Hospital – 20-minute drive
- Yatharth Super Speciality Hospital – 15-minute drive
- Felix Hospital – 14-minute drive
- Sharda Hospital – 10-minute drive
Schools & Universities:
- The Sriram Millennium School – 10-minute drive
- Shiv Nadar School – 7-minute drive
- Delhi Public School – 10-minute drive
- Bennett University – 18-minute drive
- Amity University – 15-minute drive
Shopping & Retail
- In House Retail – 0-minute drive
- Ace Medley Avenue – 2-minute drive
- Kinghood Drive – 15-minute drive
- Starling Mall – 20-minute drive
- Grand Venice Mall – 10-minute drive
Home Loan Offer
Majorly, many listed Indian Banks like HDFC Bank and Axis Bank are associated with providing the best home loans to buyers to make your loan communication hassle-free.
Details
-
Property ID:HZ29
-
Price (₹):₹2.16 Cr* - ₹ 3.02 Cr*
-
Status:
Amenities
- 24/7 Power Backup
- 24x7 Security
- Amphitheatre
- Gymnasium
- Jogging Track
- Landscape Garden
- Luxurious Clubhouse
- Multipurpose Hall
- PlayGround
- Rain Water Harvesting
- Store Water Drains
- Swimming Pool
- Yoga Areas
Materials
- Brick
- Rock

