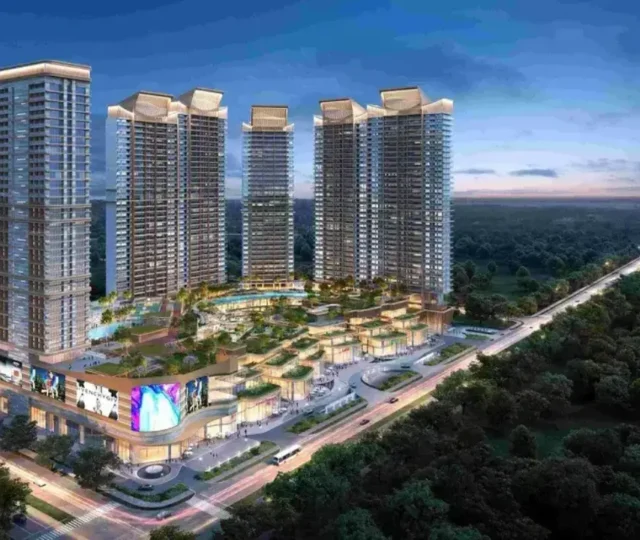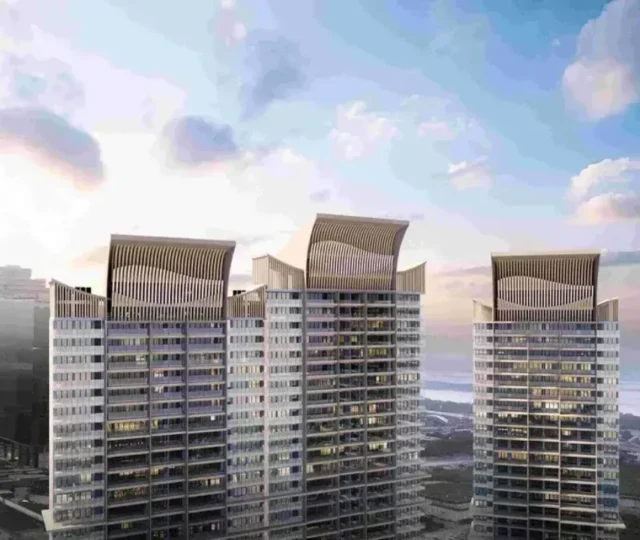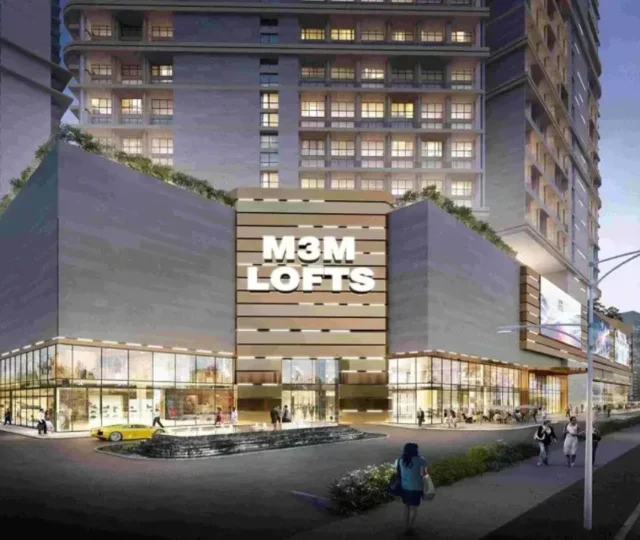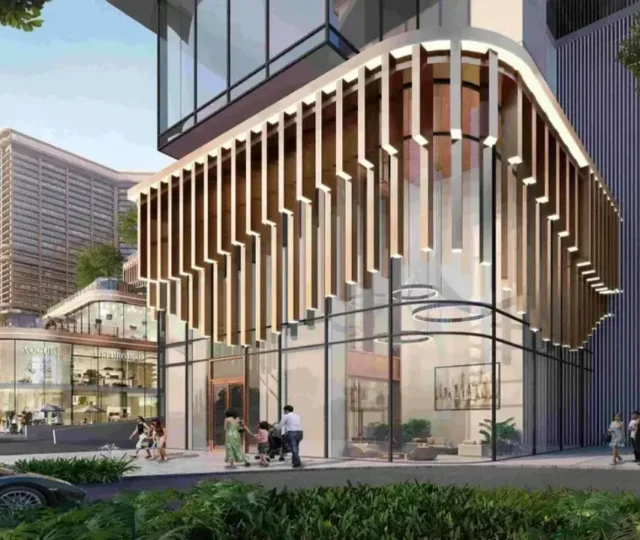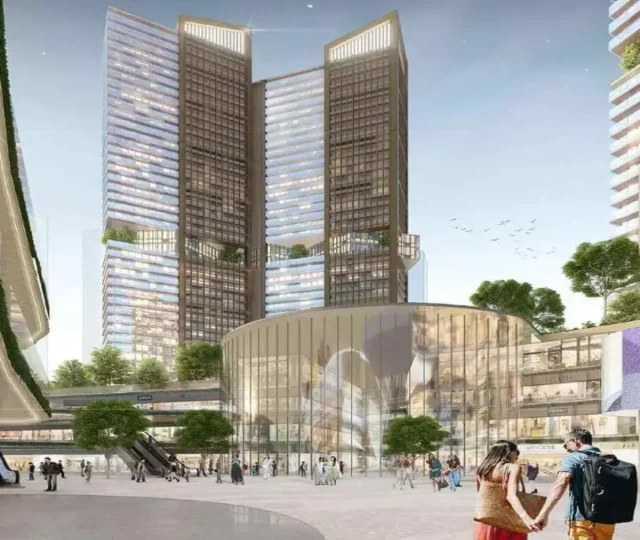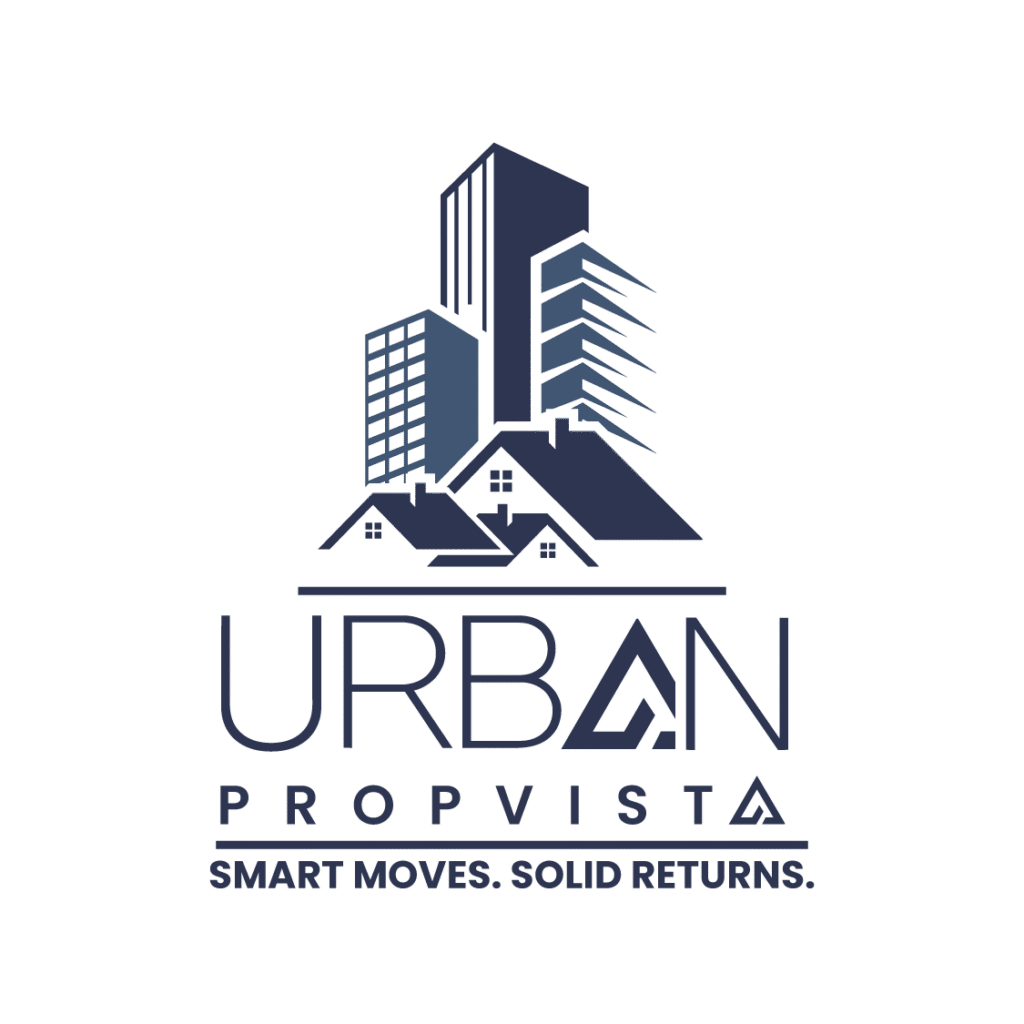M3M The Cullinan
FeaturedOverview
M3M The Cullinan in Sector 94 Noida is a new and spectacular upcoming mixed-use project. The residential development offers a variety of facilities designed to suit the changing lifestyles of today’s modern homebuyers, providing the utmost comfort. This new luxury project redefines the luxury lifestyle that everyone aspires to have.
M3M The Cullinan Noida allows home-seekers to experience the highest notes of life offered by an uber-luxurious and mixed-use development. The offerings are exclusively designed to be the finest in class, suitable for royalty, and provide the highest social status.
RERA Number:
The residential and commercial development of M3M The Cullinan is RERA-approved. The RERA registration number is UPRERAPRJ442214. All project-related details can be checked thoroughly by the end user on the government website.
Site Layout
The site of M3M The Cullinan is designed majestically and is spread over a total land area of 12.8 acres. The project offers 370 residential units in three configurations: 3 BHK, 4 BHK, and 5 BHK apartments, with sizes ranging from 3200 sq. ft. to 6200 sq. ft. Launched in April 2023, the possession is expected in April 2028. The building features 5 towers with a G+33 floor structure.
Detailed Features and Amenities
- Swimming Pool
- Mini Theatre
- Huge Clubhouse
- Luxury Entrance Lobby
- Landscaped Terrace
- Mini Golf Course
- Theme-Based Gardens
- Wrap-Around Balconies
- Car Parking
Specifications
-
Living Room/Dining Area/Lounge
- Flooring: Marble stone or anti-skid tiles or wooden flooring
- Walls and Ceilings: Plaster with paint
Master Bedroom/Dressing Room
- Flooring: Wooden flooring or anti-skid tiles
- Walls and Ceilings: Painted plaster
Master Toilet
- Flooring: Anti-skid tiles
- Walls: Tiled
- Ceiling: Painted finish
- Features: Wash basin with counter, standard make chinaware & CP fittings, standard fittings/fixtures
Other Bedrooms
- Flooring: Wooden flooring or anti-skid tiles
- Walls and Ceilings: Painted plaster
Other Toilets
- Flooring: Anti-skid tiles
- Walls: Tiled
- Ceiling: Painted finish above wall tiles
- Features: Wash basin with counter, standard make chinaware & CP fittings, standard fittings/fixtures
Kitchen
- Flooring: Anti-skid tiles
- Walls: Tiles up to 2 feet above the counter, plaster with paint on remaining walls
- Ceiling: Painted
- Features: Stone top counter with stainless steel sink, CP fittings of standard make & model
LOCATION ADVANTAGE
Schools & Universities
- Amity University – 5 min drive
- Pathways School – 13 min drive
- Cambridge School – 20 min drive
- Step By Step School – 33 min drive
- Genesis Global School – 17 min drive
- Shiv Nadar School – 10 min drive
Hospitals & Healthcare Centres
- Max Healthcare – 11 min drive
- Felix Hospitals – 20 min drive
- Jaypee Hospital – 18 min drive
- Apollo Hospital – 13 min drive
- Fortis Hospital – 25 min drive
- AIIMS, Delhi – 25 min drive
Corporates
- Techno Park – 10 min drive
- Wipro – 10 min drive
- Jasola Business Park – 15 min drive
- Vatika Business Centre – 25 min drive
- LG Electronics India HO – 30 min drive
- NIIT – 20 min drive
Shopping
- Sector 18 – 10 min drive
- Logix City Centre – 10 min drive
- New Friends Colony – 20 min drive
- Ansal Plaza – 25 min drive
- Defence Colony – 25 min drive
- Connaught Place – 30 min drive
Hotels
- Radisson Blu-Sector 18 – 10 min drive
- Eros Hotel – 25 min drive
- Shangri-La Eros – 30 min drive
- Le Meridien – 30 min drive
- Taj Man Singh – 30 min drive
Home Loan Offer
Many listed Indian Banks including L & T Housing Finance, Sundaram Home Finance, Kotak Mahindra Bank, PNB Housing Finance, etc. are associated with Eldeco La Villa Bella for providing hassle-free loan processes to home buyers.
Details
-
Property ID:HZ29
-
Price (₹):Prices are Subjected to Change**
-
Status:
Amenities
- 24/7 Power Backup
- 24x7 Security
- Amphitheatre
- Bar Chill Out Lounge
- Car Wash Area
- Card Room
- Entrance Lobby
- Fire Fighting System
- Food Court
- Internal Street Lights
- Landscape Garden
- Laundry
- Luxurious Clubhouse
- Restaurant
- Security Cabin
Materials
- Brick
- Rock

